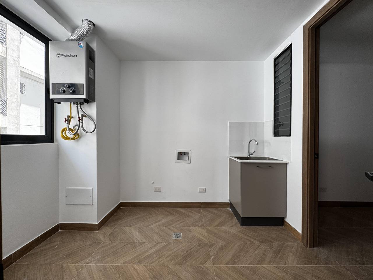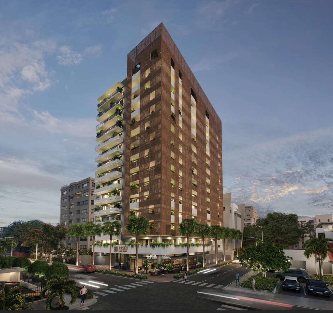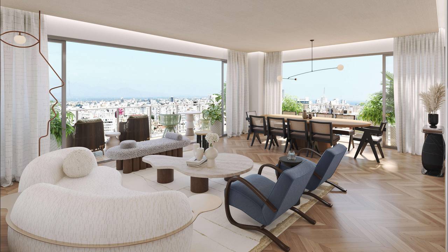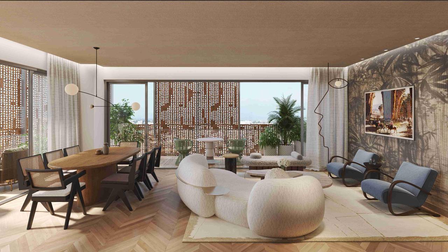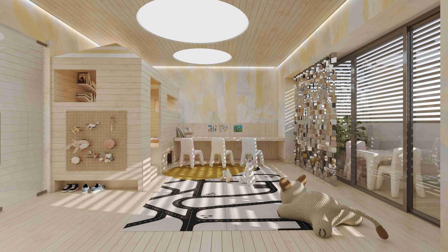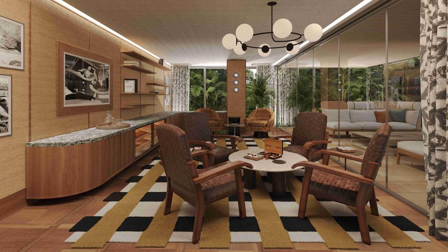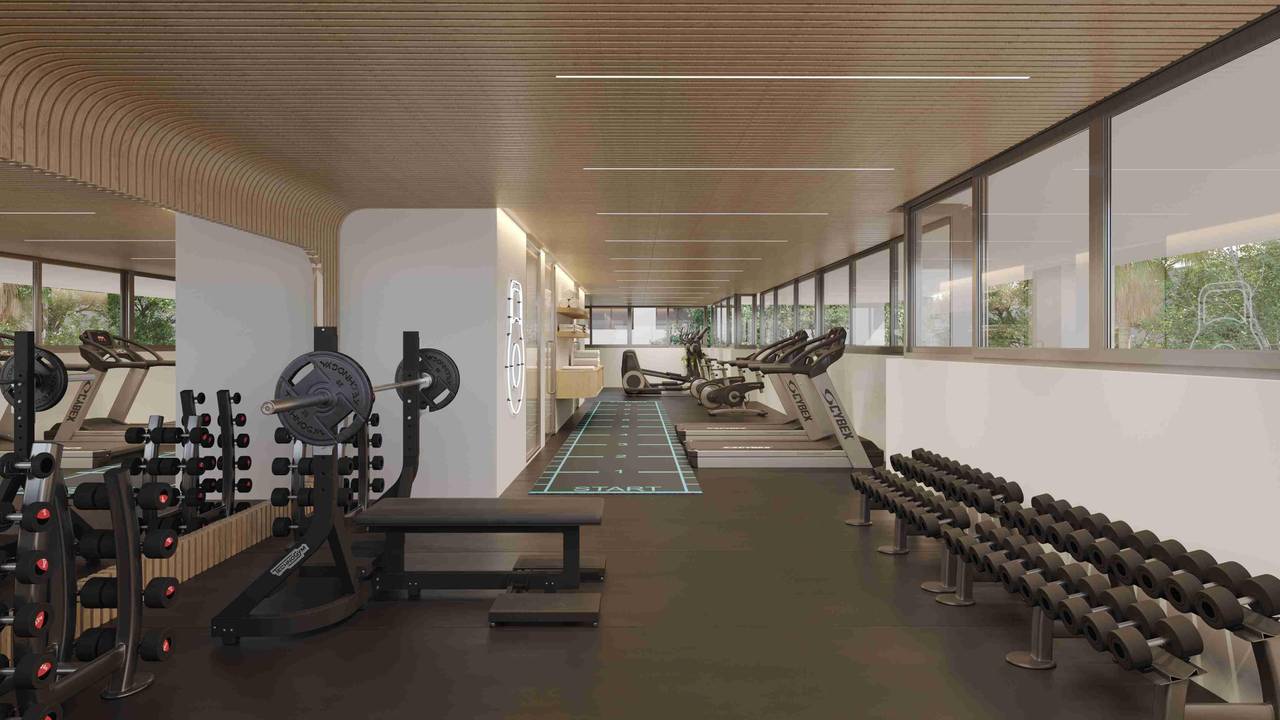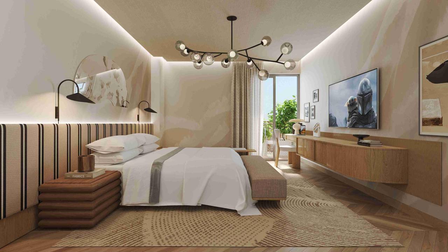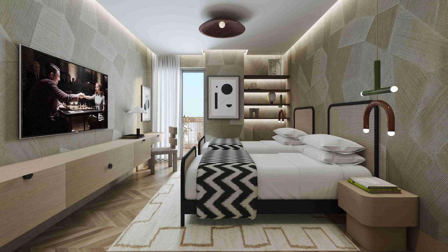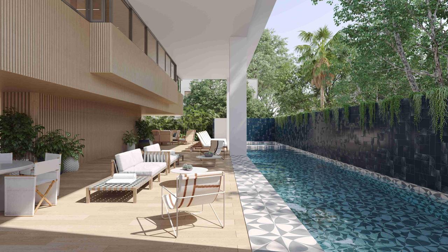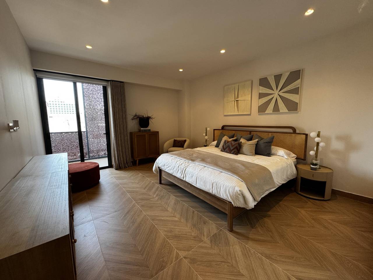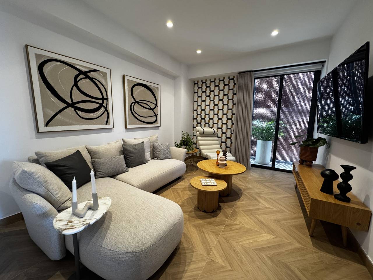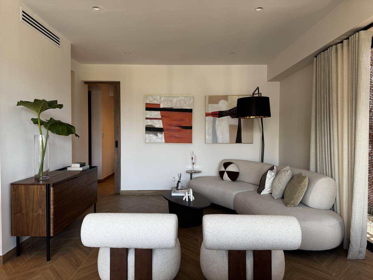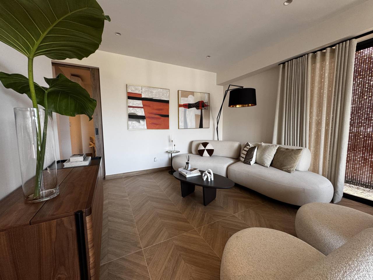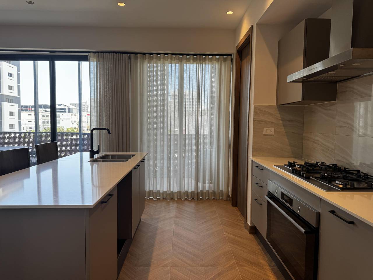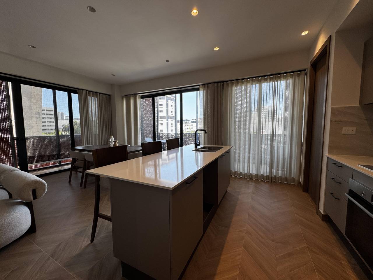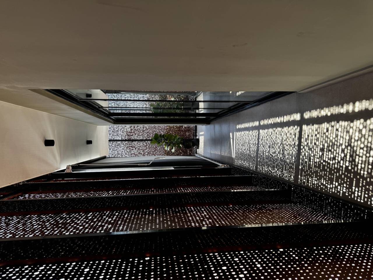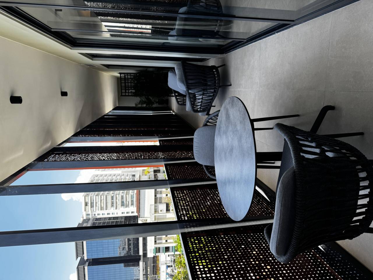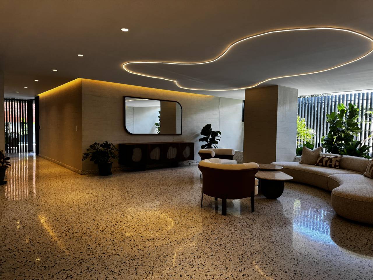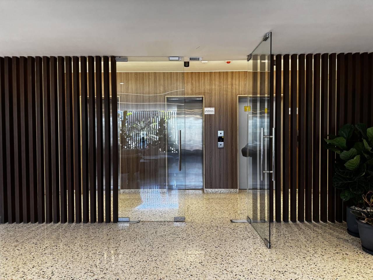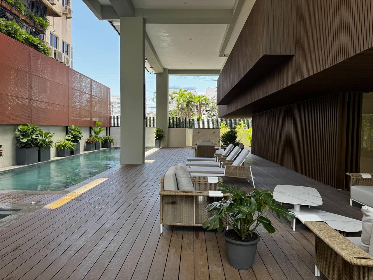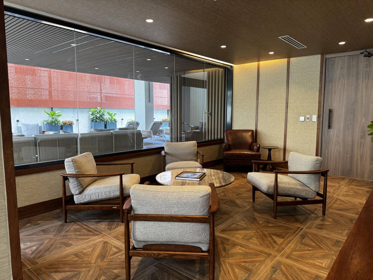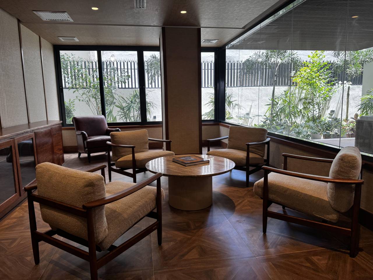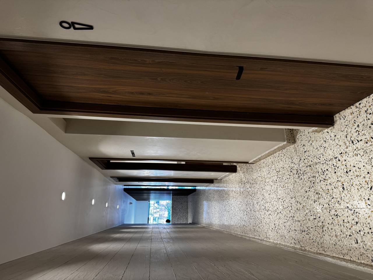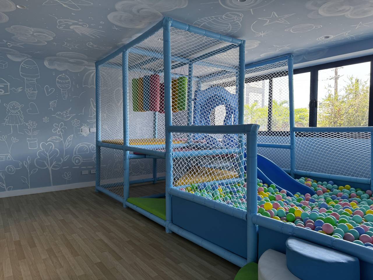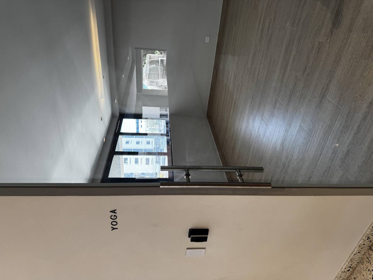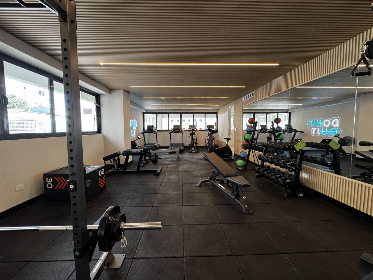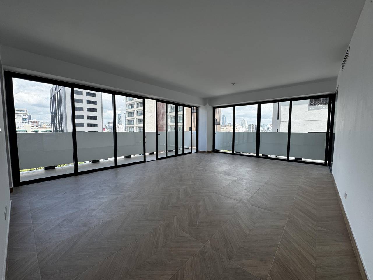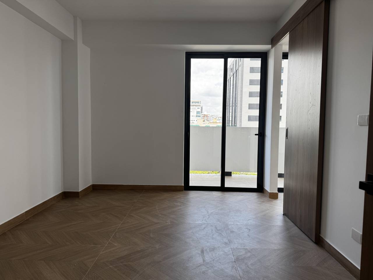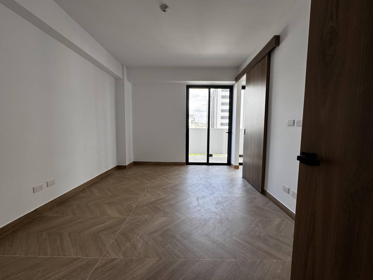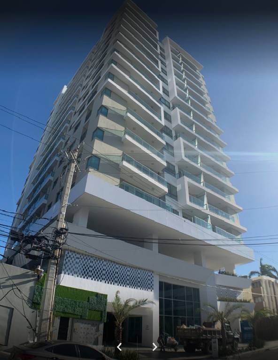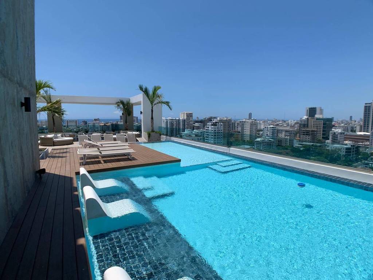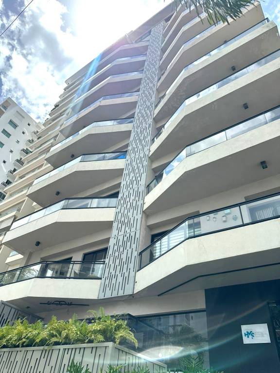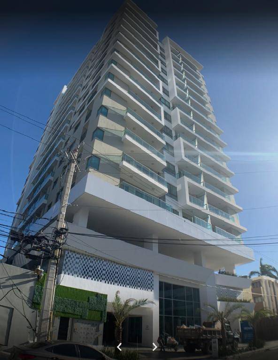Proyecto Familiar, Piantini
Piantini, Santo Domingo D.N.
- DesdeUS$ 441,000
- HastaUS$ 584,000
Resumen
- 1168 Código
- Apartamentos Tipo de inmueble
- Santo Domingo D.N. Ciudad
- Piantini Sector
- 15 Total de Niveles del Edificio
- Desde 3 Hasta 3Habitaciones
- Desde 3 Hasta 3Baños
- Desde 2 Hasta 2Parqueos
- Desde 185 Hasta 232Construcción
- 2025Año de Construcción
Descripción
Torre Paseo One Four – Elegancia y Confort en el Corazón de Piantini, Santo Domingo
Situada en el exclusivo sector de Piantini, esta torre redefine el concepto de vida urbana en Santo Domingo. Su privilegiada ubicación permite a sus residentes disfrutar de una oferta inigualable de restaurantes de alto nivel, centros comerciales y servicios premium.
Este imponente desarrollo residencial contará con 54 apartamentos distribuidos en 15 niveles, además de un moderno rooftop, destacando por su diseño vanguardista y lujosas amenidades.
Distribución de la Torre
🔹 Primer Nivel:
Elegante lobby con recepción para residentes y visitantes.
Amplio salón de eventos, ideal para reuniones y celebraciones.
Cigar Lounge, diseñado para momentos de relajación.
Área multiuso adaptable para sauna, barbería, masajes y más.
Piscina y jacuzzi con solárium para el máximo confort.
Espacio exclusivo para choferes con baño privado.
Local comercial de 110 m², ofreciendo servicios adicionales a los propietarios.
🔹 Segundo Nivel:
Gimnasio completamente equipado con vista panorámica a la piscina.
Salón multiuso, perfecto para yoga, entrenamientos y actividades recreativas.
Área de juegos infantil para los más pequeños.
Baños de uso común.
Dos tipos de apartamentos:
185 m²: Recibidor, sala, comedor, baño de visitas, balcón, cocina, área de lavado, cuarto de servicio, dormitorio principal con baño y walk-in closet, dormitorio secundario con baño y closet, y dormitorio/estudio con baño y closet.
178 m²: Con distribución similar, pero con ligeras variaciones.
🔹 Niveles 3 al 15 – Apartamentos Tipo:
Cada planta contará con cuatro unidades:
232 m²: Recibidor, estudio, sala, comedor, baño de visitas, balcón, cocina, área de lavado, cuarto de servicio, comedor exterior, dormitorio principal con baño y walk-in closet, y dos dormitorios secundarios con baño y walk-in closet.
191 m²: Diseño similar, con dos dormitorios y opción a un estudio.
185 m²: Mismas características del modelo en el segundo nivel.
118 m²: Espacio optimizado con una distribución funcional de un dormitorio principal, un dormitorio/estudio y áreas comunes bien aprovechadas.
⭐️⭐️⭐️⭐️⭐️
Paseo One Four Tower – Elegance and Comfort in the Heart of Piantini, Santo Domingo
Located in the exclusive Piantini neighborhood, Paseo One Four Tower redefines urban living in Santo Domingo. Its privileged location allows residents to enjoy an unparalleled selection of high-end restaurants, shopping centers, and premium services.
This imposing residential development will feature 54 apartments spread over 15 levels, as well as a modern rooftop, standing out for its avant-garde design and luxurious amenities.
Tower Layout
🔹 First Level:
Elegant lobby with reception for residents and visitors.
Large event hall, ideal for meetings and celebrations.
Cigar Lounge, designed for moments of relaxation.
Multipurpose area adaptable for sauna, barbershop, massages, and more.
Swimming pool and jacuzzi with solarium for maximum comfort.
Exclusive space for drivers with private bathroom.
110 m² commercial space offering additional services to the owners.
🔹 Second Level:
Fully equipped gym with panoramic views of the pool.
Multipurpose room, perfect for yoga, workouts, and recreational activities.
Children's play area for the little ones.
Shared bathrooms.
Two types of apartments:
185 m²: Entrance hall, living room, dining room, guest bathroom, balcony, kitchen, laundry area, utility room, master bedroom with bathroom and walk-in closet, secondary bedroom with bathroom and closet, and bedroom/study with bathroom and closet.
178 m²: Similar layout, but with slight variations.
🔹 Levels 3 to 15 – Apartment Models:
Each floor will have four units:
232 m²: Entrance hall, study, living room, dining room, guest bathroom, balcony, kitchen, laundry area, utility room, outdoor dining area, master bedroom with bathroom and walk-in closet, and two secondary bedrooms with bathroom and walk-in closet.
191 m²: Similar design, with two bedrooms and the option of a studio.
185 m²: Same features as the model on the second floor.
118 m²: Optimized space with a functional layout of a master bedroom, a bedroom/study, and well-utilized common areas.
Unidades
| Nombre | Niv. | Hab. | Ban. | 1/2 Ban. | Est. | m² | Terraza m² | Precio | - | - | - | - | - | - | - |
|---|
Amenidades
- Acceso Discapacitados
- Area De Juegos Infantiles
- Ascensor
- Balcón
- Balcón tipo Terraza
- Cocina Caliente
- Cocina Fría
- Cuarto de Servicio
- Gimnasio
- Lobby
- Parqueos Paralelos
- Piscina
- Planta
- Portero
- Portón Eléctrico
- Recibidor
- Salón Multiusos
- Sportbar
- Vigilancia 24 horas

HomeLife Tropical Paradise
AgentesCelular / WhatsApp:+18496579914
- Correo electrónico:[email protected]



